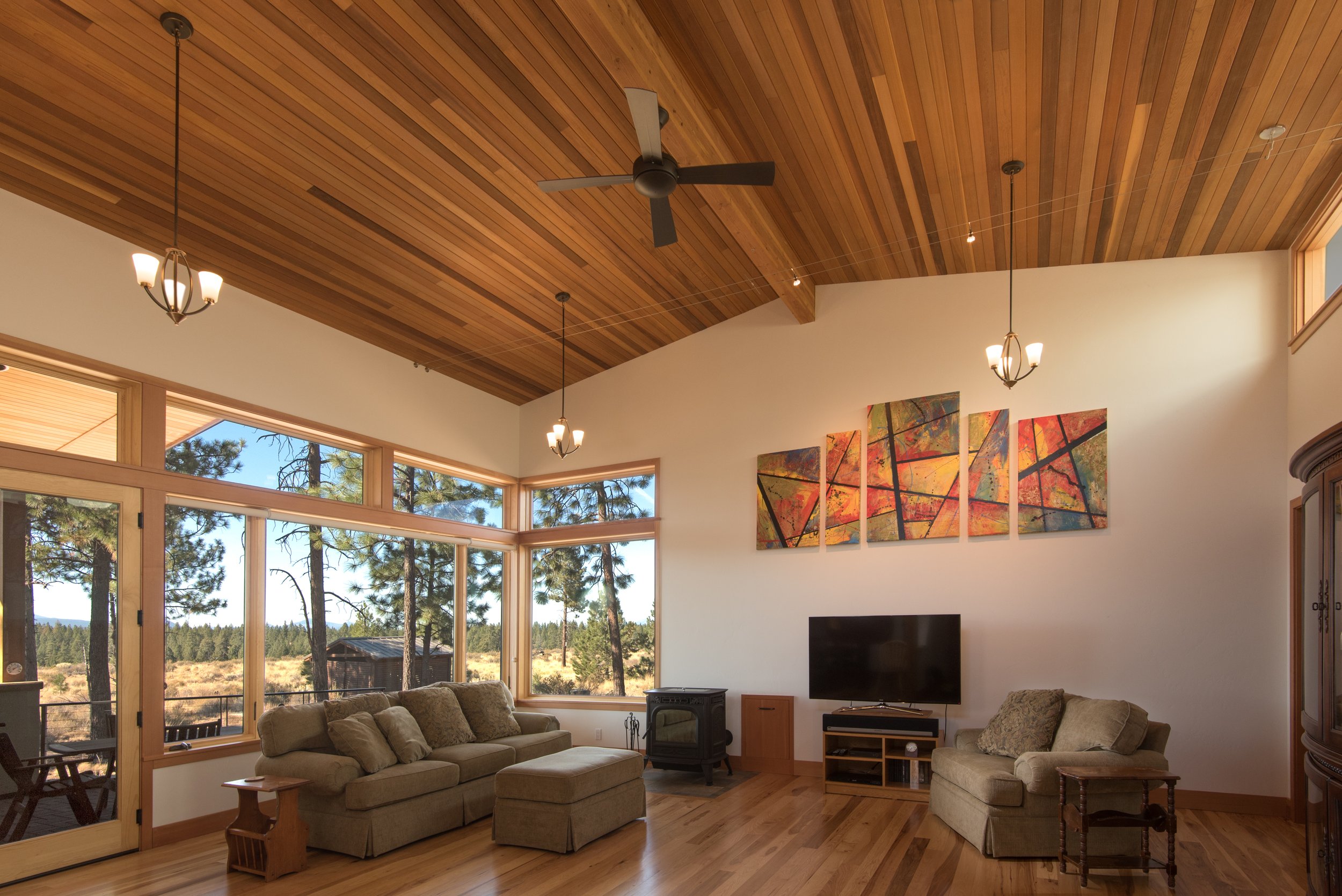Cocooned in a serene grove of ponderosa pines, at the cusp of Shevlin Park and the edge of Bend, Oregon, this primarily single-story residence was designed for a recently retired, yet very active couple. The layout of this home thoughtfully opens up to a rear courtyard that displays captivating northern views and offers direct access to the sprawling Shevlin Park trail system. Featuring two second-floor bedrooms with a shared bath, the second story is connected to the kitchen by an open stairway. Meanwhile, the main floor includes a laundry mudroom, a cozy yet spacious living room, a music room, the primary suite, and a shared office space. This house even incorporates a third garage bay designed for an adventure van and paddle board storage.
Externally, the design prioritizes low maintenance, combining stucco as the primary exterior siding with natural wood accents and a metal roof. Future renovations were considered at the time of initial design, accommodating future installations of a photovoltaic solar array and thermal hot water system. The interior exudes a warm atmosphere, accentuated by natural wood ceilings, artfully understated wood trim, and the prevailing use of wood and tile flooring.






