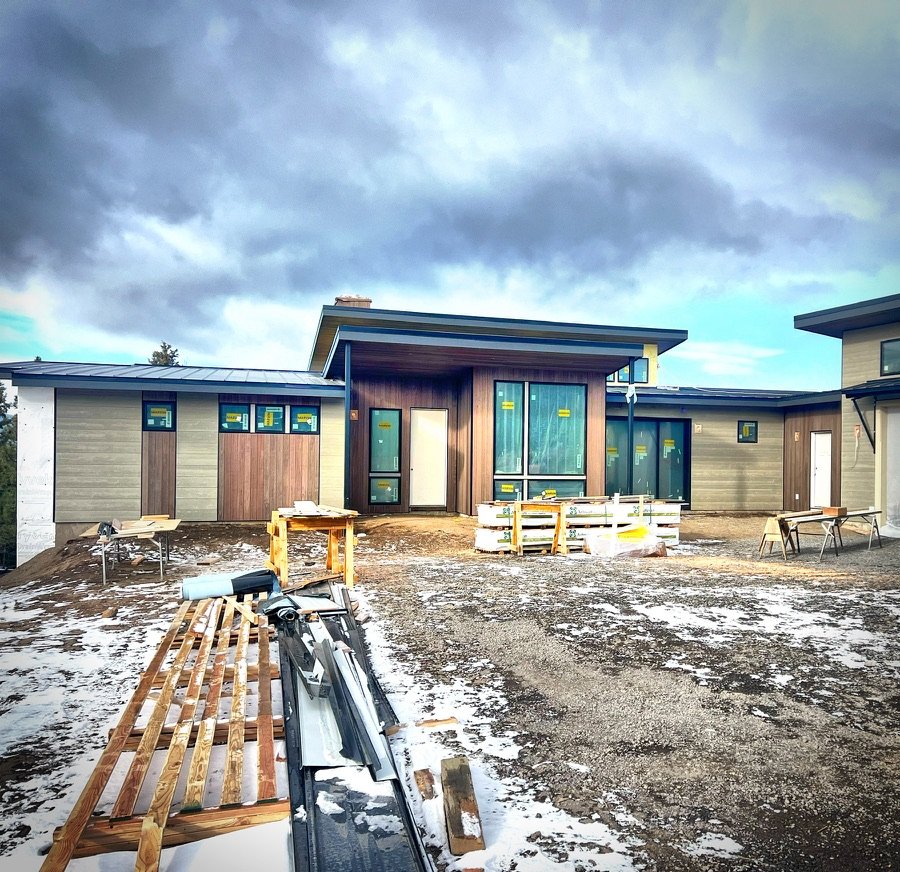A Structured Approach to Residential Design
Welcome to our structured approach to residential design, offering an overview of the typical phases you can anticipate in a residential project. It's important to emphasize that while we outline these stages, every project is distinctive and we adapt our process to meet the specific demands of local jurisdictions, design review boards, governing agencies, and most importantly, our clients.
Pre-Design
In this initial phase, we concentrate on gathering essential information and establishing a rapport with you. This entails in-depth discussions, site assessments, feasibility studies, zoning evaluations, and client consultations.Together, we build a foundation for the design, considering your needs, spatial preferences, and budget constraints. This phase ensures a clear comprehension of the project's scope and objectives.Interior Design
In the interior design phase, we meticulously curate the elements that make your house a home. This involves selecting materials, color schemes, and lighting that harmonize with the overall design.We strive to create a balanced synergy between the interior and exterior aesthetics, resulting in a holistic and cohesive design approach.Construction Administration
During construction we assume the role of overseer, ensuring the project progresses as planned. This involves site visits, coordination with contractors, and rigorous quality assurance measures.We maintain open communication with consultants and engage with municipal officials as needed.Schematic Design
Building upon the insights gathered in the pre-design phase, we commence developing conceptual ideas and designs for your project.This phase encompasses the creation of initial site diagrams, floor plan sketches, and exterior design concepts, accompanied by calculations for square footage and lot coverage.Construction Documents
Construction documents are the technical blueprints that breathe life into the design. They encompass detailed plans, sections, elevations, and construction specifications.These documents ensure compliance with building codes and provide the foundation for contractor bids and estimates.Design Development
Design development is the next phase during which we refine and elaborate on the concepts generated in the schematic design phase.Here, we delve into intricate details, specifying materials, building systems, and effectively coordinating with consultants and subcontractors.We address both exterior and interior elements, from material selections and finishes to window styles and door designs.Permitting
This phase revolves around the submission of plans to local building authorities to secure the necessary permits.We expertly navigate the application process, including electronic submissions and any revisions required by the jurisdiction.Please bear in mind that while this serves as a general outline, we adapt our approach to suit the distinctive demands of each project. Join us on this captivating journey through residential design, where creativity and functionality converge to transform your dreams into the homes we create. Whether you're envisioning your dream home, a multi-family living space or a weekend getaway, our team provides invaluable insights into crafting residential spaces that seamlessly blend functionality and aesthetic allure.






